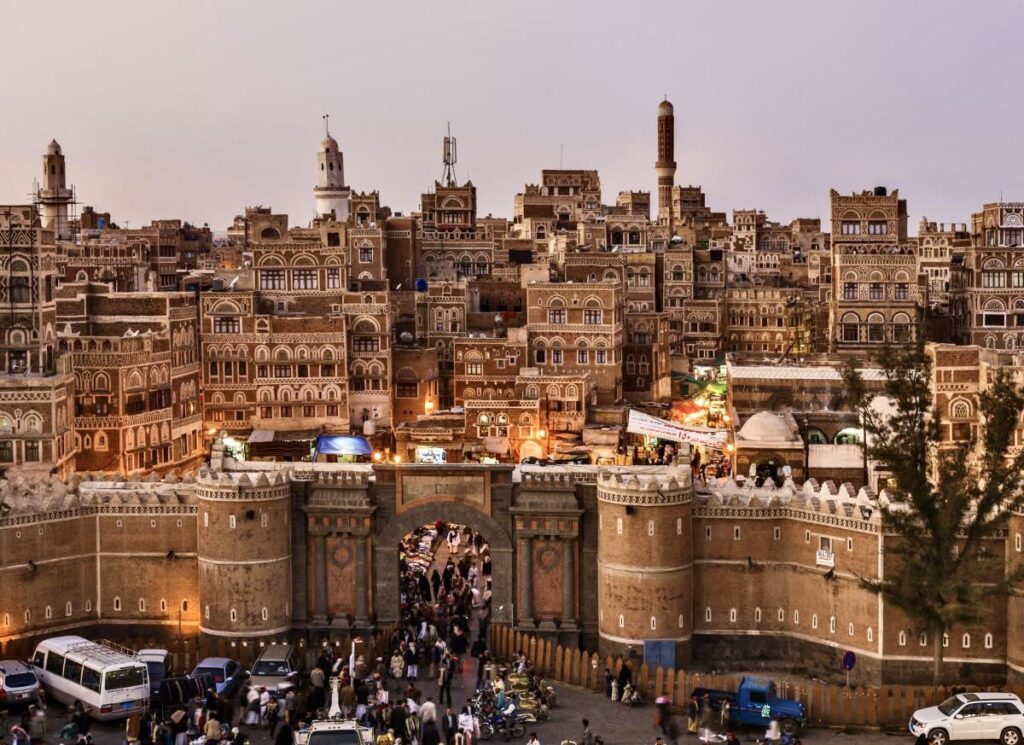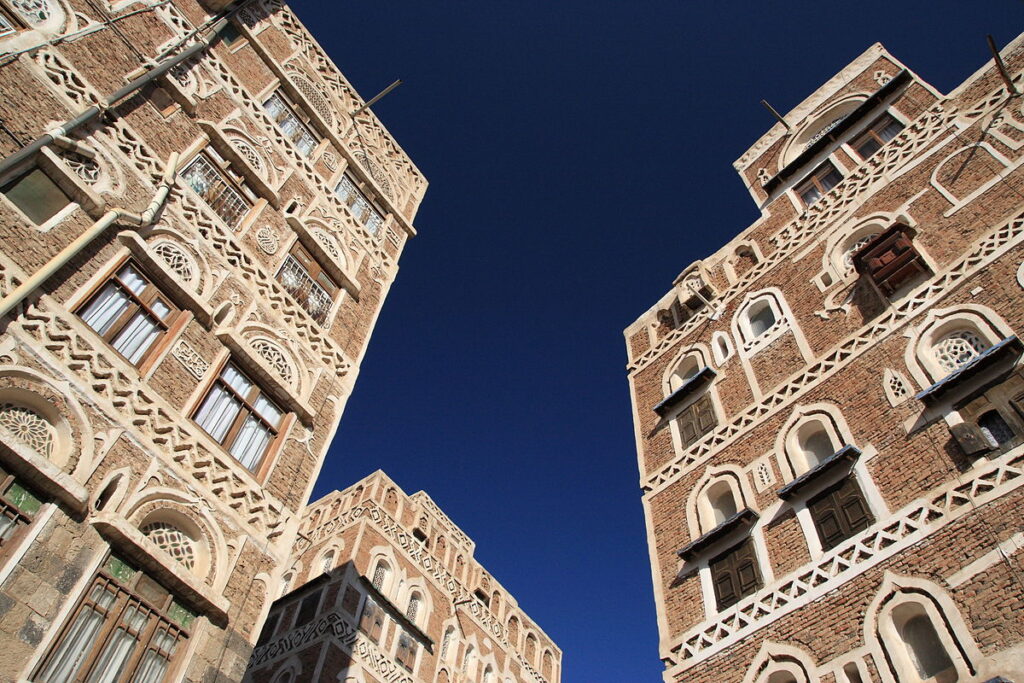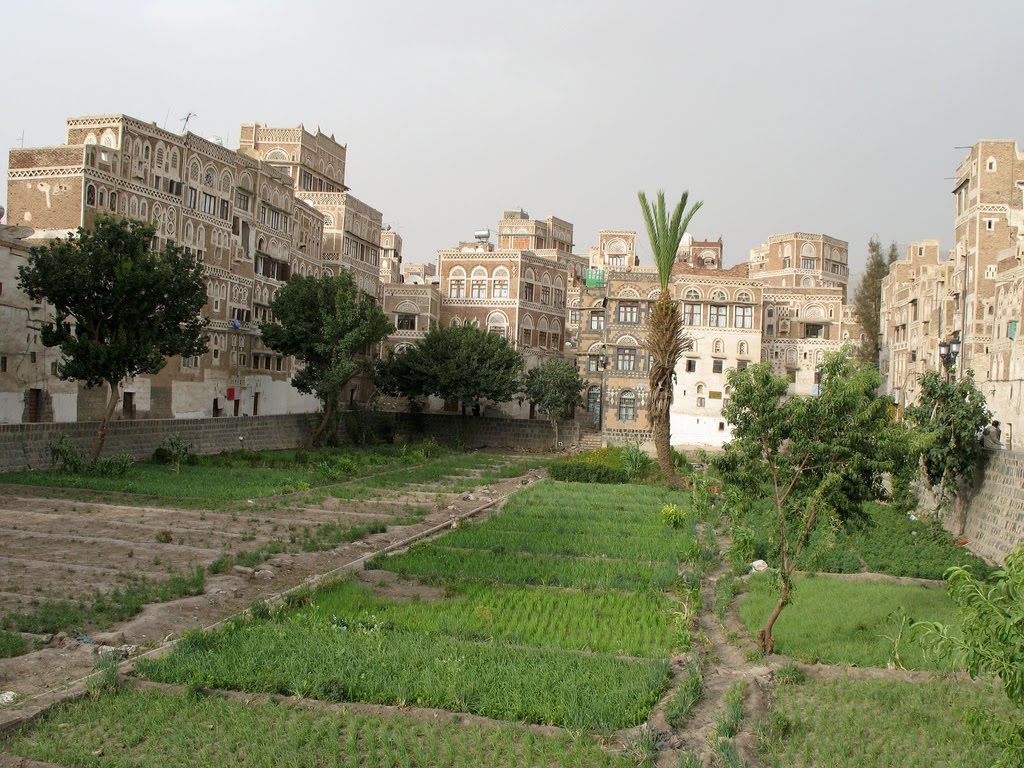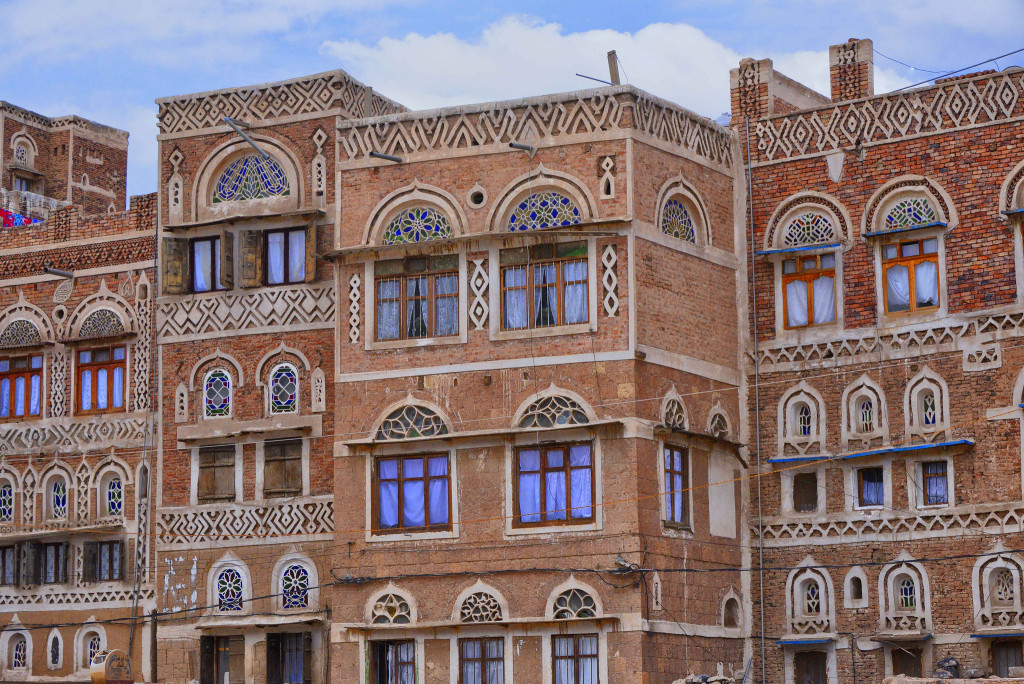Mohammed Al-Hakimi
Introduction

In 1972, the Italian writer and film director, Pier Paolo Pasolini, said, “From the architectural point of view, Yemen is the most beautiful country in the world, and Sana’a is Venice of the Arabia.”
Perhaps the words of Pasolini are the best description for the ancient Yemeni architecture in the modern era, specifically the architecture of the city of Sam, which is known as the old city of Sana’a. According to legend, it was founded by Shem, one of the three sons of the Prophet Noah.
Being exceptional, UNESCO enlisted the Old City of Sana’a in 1986 among the list of World Heritage. And given an Aga Khan Award for Architecture in 1995. Old Sana’a was selected as a creative genius masterpiece made by man that reflects one of the important and common human values, whether in the development of architecture, techniques, archaeological arts, city planning, or landscape design.
According to the World Heritage Centre, the Old City of Sana’a was built in a mountainous valley, rising up to 2,200 meters above sea level, which has been continuously inhabited for over 2,500 years. [1] During the 7th and 8th centuries, Sana’a became an important center for Islamic call. Thus, it maintained a religious and political heritage that is reflected in 106 mosques, 21 baths (Hammam), and about 6,500 of clay houses inside a city where both nature and urbanism are incorporated. Dated back to before the 11th century, the multi-storey tower dwellings and the old brick houses make the city more beautiful. [2]
“The Old City of Sana’a is defined by an extraordinary density of rammed earth and burnt brick towers rising several stories above stone-built ground floors, strikingly decorated with geometric patterns of fired bricks and white gypsum. The ochre of the building’s blends into the bistre-colored earth of the nearby mountains. Within the city, minarets pierce the skyline and spacious green (gardens) are scattered between the densely packed houses, mosques, bath buildings and caravanserais.”.[3]
This article will outline the scientific principles of the environmental design of the Old City of Sana’a and the environmental characteristics of the green spaces created by the city, and it will some details about the ecologically advanced architecture in Sana’a old city. Moreover, this article also provides a number of recommendations to consolidate the heritage of Yemeni architecture at the present time.

A Brief of Sana’a Old City
Sana’a is one of the most ancient surviving cities in Arabia and arguably the longest continually inhabited city in the world. Located in the southwestern tip of the Arabian Peninsula, Yemen’s earliest excavated village settlements are dated to c. 5000 BC and the first urban settlements on the eastern deserts date from around 1200 BC. Sana’a lies in a fertile basin over two thousand meters above sea level, on a major communication axis that crosses the mountains of Yemen. As part of the African Horn where the Red Sea meets the Indian Ocean, it is often described as the ancestral heartland of the Arabs.[4]
Sana’a is located in the center of the Republic of Yemen, in the Central Region of the western mountains. Yemen’s historian Al-Hamdani described it as the mother and pole of Yemen. Lies on the bottom of a plain surrounded from the east by Mount Nuqum and Mount Aiban from the west, from the south by “Niqil Yasleh”, and from the north by Shibam al-Firas. [5]
The Old City of Sana’a- by which the walled city is meant -had seven gates among which “Bab Al-Yemen” was the only left.At least, it was constantly inhabited since the fifth century BC, and became the temporary capital of Sheba Kingdom in the first century AD when the Sabean throne had been recaptured from Hemyarites by families of Hamadan tribe. [6] Sana’a wasmentioned in the Musnad scripts with the name “San’oo” whichis derived from the word “Masna’ah” thatmeans fortress in the ancient South Arabian language. [7] The Old City of Sana’a is one of the oldest cities in the world. Meaning ‘fortified place’, it remains one of the greatest treasures of Arabia.
Sana’a city represented an essential political and economic center in the Arabian Peninsula. A city that has endured through the centuries with its decorated tower buildings rendered in gypsum, narrow and winding streets and open and green spaces. [8]

Ecologically Advanced Yemeni Architecture
All the ancient Yemeni buildings exhibit superb craftsmanship in a tradition of mud and stone masonry that has been maintained for centuries. Architecturally, Yemeni buildings in Old Sana’a are essential part of the conserved human world heritage.
As the old city of Sana’a has been characterized by a unique urban pattern resulted in organic fabric for a city sustained an urban heritage that had the ability to meet all the requirements and needs of its inhabitants, including ecological requirements.
According to some studies, the building methodology of the old city of Sana’a created architectural and planning adjustments that made the old city looks like a living being those lives in harmony and peace with its surrounding environment.
The housing formation in the old city of Sana’a included squares, gardens, (Mqashama: a Vegetable garden in the old city), streets and alleys. They were all formed in harmony, and homogeneousness. The mosque had a controlling and regulating role, even on the ecological level, including the consumption and recycling of good water.

Building Customized to Attract Sunlight and Air
The ancient Yemeni architects adopted functional ecological principles and specific techniques when designing and constructing the old city of Sana’a, taking into account the ecological aspects, most importantly, the tendency towards the outwardly oriented architecture.
“Based on scientific principles of the environmental design, the buildings of the old city of Sana’a were built centuries ago to resist the effects of climate, thermal insulation and erosion factors, and also to ensure the durability and stability of the buildings. Moreover, the uniquely featured houses were designed to follow the movement of the sun and air to obtain good lighting and natural ventilation.” [9]
Furthermore, the Yemeni architects, when constructing Sana’a buildings, adopted the vertical construction style with a height of 4 – 6 or 9 floors in a compact cubic shape.
The houses are constructed of ashlar stonework from six to ten meters above street level where exposed brickwork then takes over. Amazingly, most of the old buildings of Sana’a were built facing south in order to receive the largest possible amount of sunlight during the winter.
The architectural style of the modern housing that invaded the city of Sana’a showed that it was not compatible with the climatic conditions of this city, as a result of the modern materials used in construction work, which showed disadvantages in adapting to the characteristics of local climate, unlike traditional materials that were used in the construction of the old city.[10]


Environmental Characteristics of Green Spaces
More than 1,000 years ago and preceding most of the world’s cities, the old city of Sana’a presented a model of green architecture in “its 6,500 buildings”, which were constructed with local environment friendly materials, such as stones, mud, baked bricks, wood and gypsum. Even If the buildings are demolished, the ruins will not be harmful to the environment or health.
It is noticeable, that the planning of the old city and the design of its various constituents followed many appropriate environmental methods. The architecture planning and design of the old city made most of the houses and palaces overlooking gardens scattered in most residential neighborhoods, which are eminent for their various homegrown trees and plants that make them evergreen gardens around the year. (Ali & AlShawesh, 2010).
The construction method of the old city of Sana’a focused on creating large green spaces in the outskirts and centers of the city neighborhoods, which are about 69 neighborhoods.
These green spaces in the city has important functions, as they filter air, raise humidity, provide shades and reduce dazzling. It is also noted that green spaces are important features of planning the old city of Sana’a in order to integrate the green nature with urbanism.
The city is renowned for its design and planning that took a spontaneous organic shape as well as the unity of its tall buildings and the homogeneousness of its façades. The marvelous design of its meandering streets also worked to impede the movement of cold winds, reduce their speed and thus their impact, and ensure they do not function as wind tunnels. In addition to providing enough shade for pedestrians during the summer.
The Old City of Sana’a has a uniquely and sophisticatedly surrounded by green spaces of gardens (Mqashama). Moreover, the field survey found that the green spaces in Old Sana’a cover about a fifth of the total area of the Old City, as each neighborhood in the old city of Sana’a has its own wide green area.
These green spaces in the old city of Sana’a had environmental and economic functions, as they purify air and oxygen, reduce temperature, cool down the weather, raise humidity, and absorb direct sunlight. In addition, according to some historical documents, these gardens (Mqashama) were used for growing all kinds of vegetables needed by the inhabitants of each neighborhood.
When designing and building the old city of Sana’a, these green spaces were planned to be at the edges and middle of the neighborhoods besides the necessary squares, roads and alleys needed for movement and connectivity, lighting and ventilation. These gardens (Mqashama), as mentioned in some sources, functioned as an outlet and a place for growing locally needed vegetables.
Some houses overlook these gardens (Mqashama), thus, they are considered of the most stunning green architecture in neighborhoods. In every neighborhood, there is a garden (Mqashama), and in general, there exist around 40 – 43 gardens (Mqashama) across the Old City of Sana’a. These gardens used to ensure self-sufficiency of homegrown vegetables.


Old Sana’a: Eco-Friendly City
The characteristics of residential areas in the old city of Sana’a were derived from the place and the land where they exist in order to take advantage of the resources available on the site in a way that responds to the site’s determinants and its environmental conditions. (Ghazi, et al., 2013).
Likewise, when planning and designing the old city of Sana’a, all the sources of pollution in the city were dealt with differently. For example, residential buildings were separated from places where people and animals gathered in markets and squares avoiding any pollutants that might affect land and air or cause any noise, and thus keeping residential buildings away, and looking at its narrow lanes, we can notice that they are not good places for gathering. (Ali & AlShawesh, 2010).
Additionally, the old city of Sana’a adopted a wonderful technique for environmentally appropriate drainage of water from residential buildings, public buildings, and sewage water, as well as water from mosques (ablution water), which all go in a drainage system to irrigate the green spaces centered all the neighborhoods. Taking into account that drained water could be recycled and reused.
The current features of environmental thought in the old city of Sana’a reflects the ability of the heritage that has been working to meet all requirements of its residents, and the focus on refuting those distinct features, which are an important part of its urban heritage.
The Old City of Sana’a retains many environmental features in terms of planning and design that can be entrenched, developed and applied to modern architecture. Additionally, Old Sana’a has unprecedentedly adopted the implementation of environmental practices, recently known as the principles of green architecture. It is very evident, however, that most of the architects in Yemen today, failed to maintain the ancient styles of Yemeni architecture when planning modern architecture, specifically the architecture of the old city of Sana’a and the Old Walled City of Shibam in Hadhramout.
“Surrounded by a fortified wall, the 16th-century Old City of Shibam is one of the oldest and best examples of urban planning based on the principle of vertical construction. Its impressive tower-like structures rise out of the cliff and have given the city the nickname of ‘the Manhattan of the desert”. [11]
The architects also were unable to benefit from architectural originality and the environmental functions of buildings or even developing their techniques. Once looking at both the old and the modern cities of Sana’a, you will find that the latter is a distorted city, with no identity or architectural heritage. It also has no enough green spaces nor environmental thought that sustainably takes into account the population needs.
The majority of modern Yemeni buildings, as shown in the study (Ghazi, et al., 2013) do not respond exactly to the actual population needs. This fact indicates that most of the designs came disproportionately with cultural aspect of human behaviour, customs and traditions of the Yemeni society, which are usually ignored by most Yemeni architects, besides the emergence of other environmental and socioeconomic problems that are related to both the architectural and urban aspects.
The designs of most recently constructed residential buildings were inspired by architectural designs similar to the construction pattern in the neigh boring countries, such as in Jordan and Gulf countries, where population expansion is not taken into account.
Although vertical construction expansion saves more lands, architects and construction companies tend to horizontal construction expansion at the expense of fertile agricultural land with disregard to the fundamentals of “environmental design” and the identity of Yemeni architecture.
Furthermore, local architects have abandoned the entrenchment of the uniquely rich and ancient Yemeni architectural heritage, and this is exactly the reason for the deteriorated quality of ecological and urban life in modern Sana’a and in all cities across the country.

Recommendations
Accordingly, in order to conserve the originality of Yemeni architecture in old Sana’a, there are some solutions which can be implemented, these include the following:
- The necessity of benefiting from the depth of design thought of traditional architecture in old Sana’a, to find appropriate residential designs that suit current living needs, in consistent with the requirements of the present time and climatic conditions.
- Preserve as much of the physical context and as many of the monuments as possible, in order to maintain the city’s unique character together with its sense of age and history.[12]
- Enact regulations, environmental policies and activate strict penalties for anyone who causes damage to the ancient Yemeni architecture of Old Sana’a.
- Benefit from the traditional architecture styles which have proved to be successful in the old city of Sana’a, and trying to make it compatible with the present circumstances in a manner which guarantees the optimum usage of available local resources, reducing energy, money consumption and improving and developing the modern houses.[13]
- Paying attention to green spaces and water elements to relatively raise the level of humidity in the city, by using the internal and external spaces.
- Avoiding blind imitation of Western architecture, and rather, studying the reality of local architecture and developing a modern authentic architecture that takes into account the environmental aspects and the development of the current architecture and construction fields.
- Prepare a national plan to confront climate disasters and establish a national center for climate emergency and early warning in the old city of Sana’a. This plan shall consider sustainable ways to conserve the originality of Yemeni traditional architecture amid extreme disasters as one of its main pillars.
References:
[1] – UNESCO, “The Old City of Sana’a”, World Heritage Center, https://whc.unesco.org/en/list/385/
[2] – Organization of World Heritage Cities (OWHC), The World Heritage Cities: Sana’a.” Web Page. http://www.ovpm.org/ovpm/english/cities/ns_sanaa.html
[3] – World Heritage Cities, UNESCO, https://whc.unesco.org/en/list/385
[4] – T. Luke Young, “Conservation of the Old Walled City of Sana’a Republic of Yemen”, Massachusetts Institute of Technology; https://web.mit.edu/akpia/www/AKPsite/4.239/sanaa/yemen.html
[5] – Al-Hadad, A. A. S., (1999). “Sana’a History and Ancient Homes”. Cairo: Dar al-Afaq al-Arabiya.
[6] – YTPB, (2010), “The Old City of Sana’a and its archaeological buildings“.
[7] – YTPB, ibid.
[8] – Serageldin, I., (1995). “Conservation of Old Sana’a Yemen”. The Aga Khan Award for Architecture, p. 41. https://www.archnet.org/publications/2715
[9] – Ali, A. M., AlShawesh, S. S., (2010). “The Environmental Urban Heritage of the Old City of Sana’a – Yemen (Between Past and Present)”. Science Journal, University of Science & Technology, Sana’a. V.15, Issue 2. p.15.
[10] – Ghazi, et al., (2013): “The Architectural Thought for Residential Building in Sana’a between Tradition and Contemporary”, Damascus University Journal of Engineering Sciences, Volume 29, Issue (1). p.592
[11] – UNESCO, “Old Walled City of Shibam”; https://whc.unesco.org/en/list/192/
[12] – T. Luke Young, “Conservation of the Old Walled City of Sana’a Republic of Yemen”, MIT.
[13] – Al-Absi, Akram A. Noman, (2013): “The Applications of Traditional Building Technologies in Contemporary Architecture in Yemen”. Unpublished master thesis, Tongji University, China, p.174.
